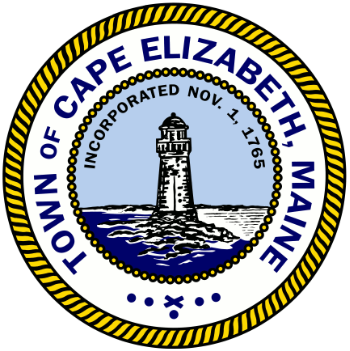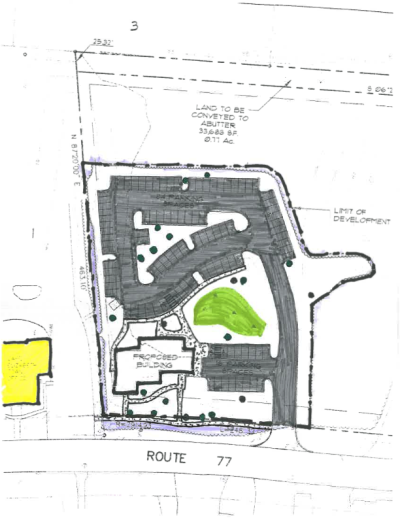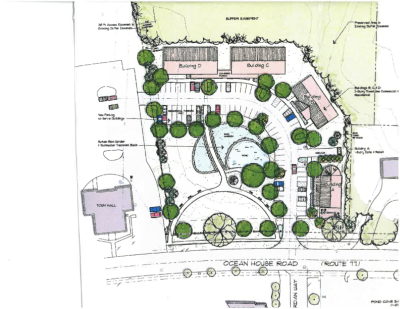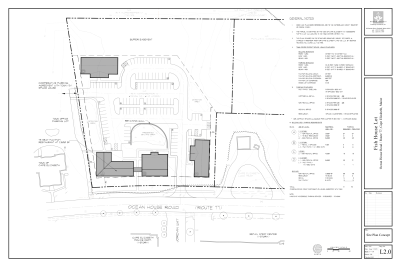09/04/2015
Planning Board public hearing on village green zoning amendment set for Sept. 15
The Planning Board will hold a public hearing on Tuesday, Sept. 15, 2015 on a proposed zoning ordinance amendment to modify the maximum front yard setback in the Town Center District when a village green is proposed.
Proposed Amendment
The Village Green Amendment was referred to the Planning Board by the Town Council at the May 11, 2015 meeting. [news article] The Planning Board has held workshops on the draft amendment in June, August and September. The Planning Board has added substantial "meat" to the "bones" of the first draft amendment. The current draft includes a new design requirement in the Town Center District describing what is needed to qualify as a village green. The draft defines a village green as "a prominent and highly visible park-like area where the public may gather, relax and contemplate both casually and as part of organized outdoor public events." A village green must have at least 100 feet of road frontage on Ocean House Road, with a minimum depth of 100 feet and a minimum size of 20,000 square feet (about half an acre). Additional requirements describe how the village green must be landscaped and ultimately donated to the town.
The site-plan submission requirements would also be expanded to add conditional municipal approval by the Town Council before a village green development could be submitted to the Planning Board.
Public support for a village green
Citizen discussion of a Cape Elizabeth village green first began as part of the 1993 Town Center Plan. In 1991, the Town Council created a Town Center Plan Committee, which completed its work in 1993 with a plan adopted by the Town Council. That plan laid out the basis for the Town Center Zoning District and design requirements ultimately adopted by the Town Council in 1995. The plan, for the first time, articulated a vision for the town center that "includes a village feeling, mixed retail uses targeted to residents, a pedestrian-inviting environment, a common meeting place, visual vitality and linkages to the Town's open space and school assets." Recommendation 28 (0f 37 total recommendations) recommended creating "a Town green or common open space which serves as a focal point."
In 2013, the Town Council included in its annual goals an update to the 1993 Town Center Plan. Again, the Town Council assembled a committee of town residents that began meeting in May, 2013. The committee reviewed the 1993 plan and agreed that focus on a smaller number of recommendations would be best for the updated plan. The committee met 17 times, including a public forum held Oct. 17, 2013.
During the public comment portion of the forum, the owner of 326 Ocean House Road, south of Town Hall, offered to include a village green as part of his development of the lot. The property owner subsequently met with the Town Center Plan Committee and provided a concept plan showing how the lot could be developed with a village green.
As part of its review of the 1993 plan, the committee included a village green question in a questionnaire distributed at the forum and online. In response to the question, "Should the town establish an outdoor public gathering place, such as a Town Green, to promote visual identity and to establish a more aesthetically appealing Town Center?" the response was 2 to 1 in favor (Yes 56, No 21). Comments included on the questionnaire also supported both a space and activities consistent with a village green.
The 2014 Town Center Plan includes a recommendation to "Consider creating a town green or common open space within the town center." The plan appendix includes the concept plan prepared by the property owner.
The Cape Elizabeth Town Council adopted the Town Center Plan on October 6, 2014 and referred the Village Green amendment to the Planning Board on May 11, 2015.
Why amend the Town Center Zoning District?
The Town Center Zone was written with minimum and maximum setback requirements, as well as illustrated design standards, to promote pedestrian-friendly, village style development rather than a "Route One" style of development. New development is required to pull buildings closer to the road and to construct sidewalks and install landscaping between the road and the building. No parking is allowed in the front yard setback. This creates a more comfortable environment for pedestrians and also reduces travel speeds of vehicles on Ocean House Road, another high priority for the public *.
A village green set along Ocean House is consistent with the Town Center vision. Private development would then frame the village green, which is typical of traditional New England village commons. In order to create a village green along Ocean House Road and place new construction behind the village green, the maximum front yard setback needs to be modified. The Village Green amendment allows a village green to replace the maximum front yard setback.
The village green and private property
There is more than one location where a village green could be created. A village green could be designated by the Town Council on town owned land. An opportunity may be available, however, to create a village green on private property.
The lot located at 326 Ocean House Road has been commercially zoned since the 1980s. In 1997, the Cape Elizabeth Land Company proposed to develop the lot with an office building. Below is a site plan submitted for review, which includes preservation of an RP2 wetland located on the site, placement of the building to meet the minimum and maximum front yard setbacks and parking placed in the rear.
The lot was subsequently purchased by abutters and the development proposal abandoned.
At the Aug. 4, 2015 workshop, the property owner presented to the Planning Board a concept plan for 326 Ocean House Road that includes a village green. (Graphic below). This is the same plan that was included in the 2014 Town Center Plan. It includes four buildings, three of which do not meet the current maximum front yard setback, with parking adjacent to a 1-acre village green.
In response to Planning Board comments, the applicant returned to the Sept. 1, 2015 workshop with a plan that complies with current zoning. (Graphic below) It includes three-four buildings that comply with the maximum front yard setback, parking in the rear and no village green.
The Town Center Vision
Alternative proposals for development of private property in the town center may be informative. However, the task before the Planning Board and, ultimately, before the Town Council, is to decide if the Village Green amendment is consistent with the Town Center vision.
Following the public hearing, the Planning Board will consider a recommendation to the Town Council, or may table the amendment to a future workshop for further refinement. Once an amendment is returned to the Town Council, it will be referred to the Ordinance Committee (a subcommittee of the Town Council) for review. The Ordinance Committee will review, revise and then send the amendment back to the Town Council. Before the Town Council may consider adoption of the amendment, it will hold a public hearing.
For more information, please contact the town planner at 207-799-0115.
* Another Town Center Plan recommendation is to reduce the speed limit on Ocean House Road within the Town Center. The Town has submitted a request to the Maine Department of Transportation (MDOT) to reduce the speed to 30 mph. MDOT's policy on setting speed limits is to establish a speed that "invites compliance" and the town's setback and design requirements support a lower speed.



