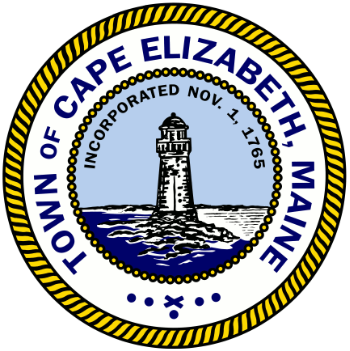07/05/2011
Council eyes uncompleted recommendations of the Town Center Plan
The Town Council will use one if its upcoming workshops to discuss the future of the Town Center plan.
The plan, developed by a council-appointed committee in 1993, outlines development standards for the center of Cape Elizabeth, stretching along Route 77 from Hill Way to Fowler Road and including the library property and school campuses.
The plan's purpose is to "Create an identifiable Town Center that includes a village feeling, mixed retail uses targeted to residents, a pedestrian inviting environment, a common meeting place, visual vitality, and linkages to the Town's open space and school assets," according to the plan's vision statement.
Jessica Sullivan, Town councilor overseeing the council's 2010 goal to review the plan, said the 1993 document includes 37 recommendations along with the vision and goals. The recommendations, to be implemented over time and as funding allows, would provide short- and long-term planning, Sullivan said.
Sullivan submitted a status report on each of the 37 recommendations. Approximately two-thirds of them have been completed, some are partially completed or ongoing, and some have not been done for various reasons, including economic reasons.
"The town center plan in 1993 dealt a lot with sidewalks, so I thought it would be a good idea to point out what was planned at what was actually built," Sullivan said at the council's June 13, 2011 meeting. She presented a map depicting the core Town Center zoning district, color-coded to show where planned sidewalks had not been completed and where they had not.
Councilors agreed to schedule Town Center plan review for a future workshop, but did not set a date. "I think it would be helpful for the council to put this to a workshop in the future and we can evaluate whether we ought to move forward with any of these recommendations that haven't been implemented," said council Chairman David Sherman.
