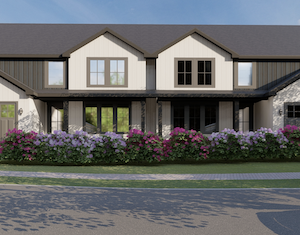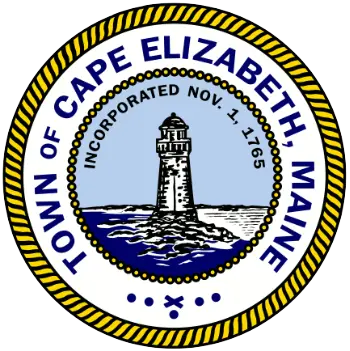Published on August 19, 2022

On Tuesday, August 16, 2022, the Planning Board voted 4-1 in favor of approving a preliminary major subdivision review and Resource Protection Permit for the proposed Carr Woods condominiums. Board member Alton Palmer voted against approval; board members Jonathan Sahrbeck and Andrew Gilbert were absent.
Andrew Carr is seeking to develop one single-family lot, an 18-unit condominium complex, and alter 11,449+ square feet of RP2 wetland, located at 10 Deep Brook Road. Since voting the application complete in August of 2021, the Planning Board has held one site visit and two public hearings. The board voted to table the project at the July 19 meeting due to concerns over open space calculations.
Bill Gerrish and Jim Fisher of Northeast Civil Solutions returned to the Planning Board with an updated plan addressing the unresolved open space concerns raised in July. Per that feedback, Gerrish explained that any disturbed and revegetated areas, including stormwater facilities and embankment slopes, are no longer being counted towards meeting the open space requirement of 45%. These areas will remain as open space, but will not be included in the overall open-space count. In addition, the applicant has reduced the proposed private-property boundary lines by 19,338 square feet to create additional open space outside of these boundaries.
Updates have also been made to the trail system throughout the site by, "Maintaining existing trails, establishing new trails, and recreating trails that existed in the past." The proposed trails will provide public access to the Loveitt Woods public open space and the greenbelt. Gerrish said that they are proposing three separate trails: Plaistead Park Connection in the southerly location would connect the Littlejohn Road neighborhood and Plaistead Park to Loveitt Woods and the greenbelt by recreating a trail; Wood Road Connection will connect the Woods Road neighborhood to Deep Brook Road through a proposed open space with an existing trail; and the Northerly Trail Connection would be a new trail along the northerly side of the proposed Carr Woods site. All residents whose property abuts the proposed trails would have easement rights to access the trails from their properties.
According to Gerrish, “As a result of these changes, the new amount of open space is now about 48.5% and exceeds the 45% requirement.” Jim Fisher said that, all issues related to wetlands, rocks, geography, stormwater, traffic, and open space have been addressed over the course of the past seven to eight months, “At every step of the way we have provided multiple licensed professionals to give their opinions respective of their professions. The town has hired additional professionals on our client’s dollar, and everyone has agreed that everything has shown that it works and works well.”
During the public comment section of the meeting, five residents spoke and raised concerns related largely to the proposed new trails. One resident said that the proposed, “Trails behind the abutters’ homes is a step backwards,” and asked if there are “setbacks for trails?” An attorney for one of the abutters said, “What we are hoping to achieve here is a better project; if they took some of the units away, they would easily meet the spirit and intention of open space. Instead, they have added more questions.” Another resident raised a concern over the safety and privacy with regards to the proposed trails. The last resident to speak declared that part of the proposed open space area is actually part of her private property.
During the board discussion, board member Palmer asked if the plan included appropriate updates arising from the newly proposed trails. “To me, the creation of two new trails are substantive changes; and updates to grading and landscape plans should have been provided,” Palmer said. Gerrish responded by saying, “Updated grading and landscaping plans have not been provided. We acknowledge that they will be updated and request preliminary approval with the condition that updated plans will be provided.” Palmer added, “I would really like to do a site walk to see where those trails are, to see if they really are practicable, and how they impact neighbors. I have concerns over encouraging public trails within five to ten feet of abutting property.”
To Chair Jim Huebener’s questioning whether two site walks within the preliminary stage is common, Town Planner Maureen O’Meara replied, “Typically, when a project is a major subdivision, it is not unusual for the board to do a second site walk as part of the final approval; but there is nothing that says you can’t do a second walk prior to preliminary approval.” Noting that not all of the current board members were present during the first site walk, O’Meara added, “That’s another reason that at least you hold a site walk before final approval.”
Palmer asked who would, “Hold the open spaces?” O’Meara answered by saying, “This would need to be clearly delineated on the plan, but my understanding is that the applicant is considering donating this to the town.
Huebener offered that knowing that the board is not, “Backed into a corner, I am inclined to grant preliminary approval. And knowing that once the Conservation Committee goes out there and gives us their opinion, we will have another site walk as part of the approval.”
Board member Matthew Caton agreed with Huebener’s summation, but included, “I am not inclined to include block number two as part of the open space calculations,” and added that “On the planting map I am worried about the interpretation of privacy.”
Palmer replied that he could see why board members might vote to move forward on the basis that the Conservation Committee would have to review for compliance, but stated, “Assuming that the board does move forward, I would add a few [more] items for the board to consider for conditions of approval.” The conditions which Palmer asked to be included in an amended motion are in addition to six other conditions included in the original motion proposed in an August 16 Memo from O'Meara. Palmer's conditions, which were subsequently approved, are:
- That the plans be revised to add a label describing how a triangular piece of land on the north side of deep Brook Road and Shore Road will me merged with the adjacent property.
- That the applicant provides a plan for pedestrian access along Shore Road either by participating in the town’s Shore Road Rehabilitation Project or independently.
- That the applicant estimates its impact on the existing Casino Beach stormwater project and propose a cost-sharing contribution.
- That the applicant meets with the Conservation Committee and request that a recommendation on the proposed trail network be provided to the Planning Board.
- That the applicant shall agree to stake out the location of the proposed trails in advance of a site walk to be held by the Planning Board.
- Any change to the developer of the project will be required to submit new technical and financial capacity prior to implementation.
Prior to the vote Huebener repeated, “Granting preliminary approval does not mean you will automatically receive final approval. We will do this as many times as it takes until we are satisfied the ordinances have been met.”
